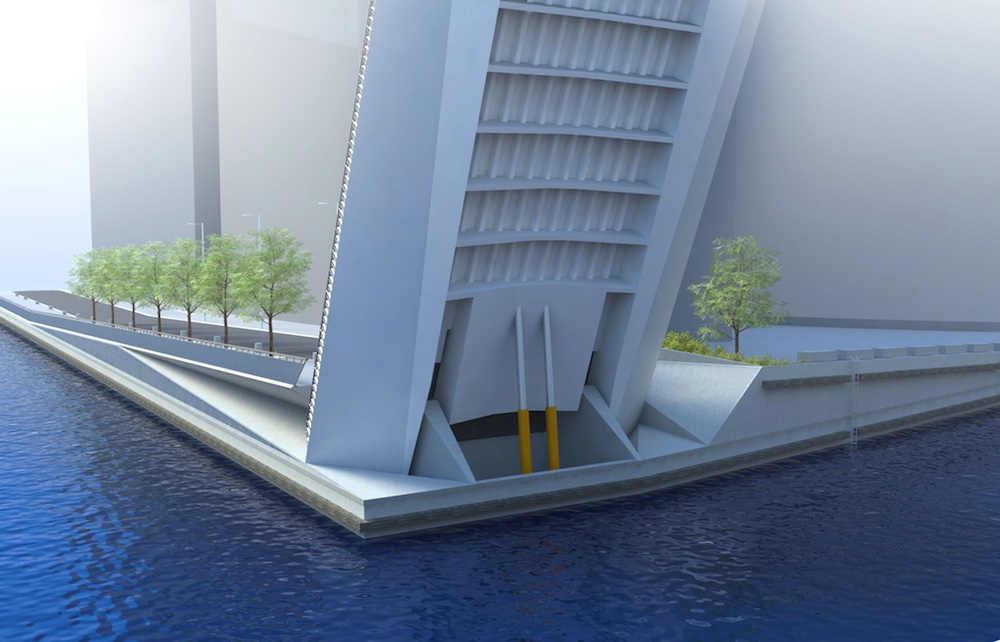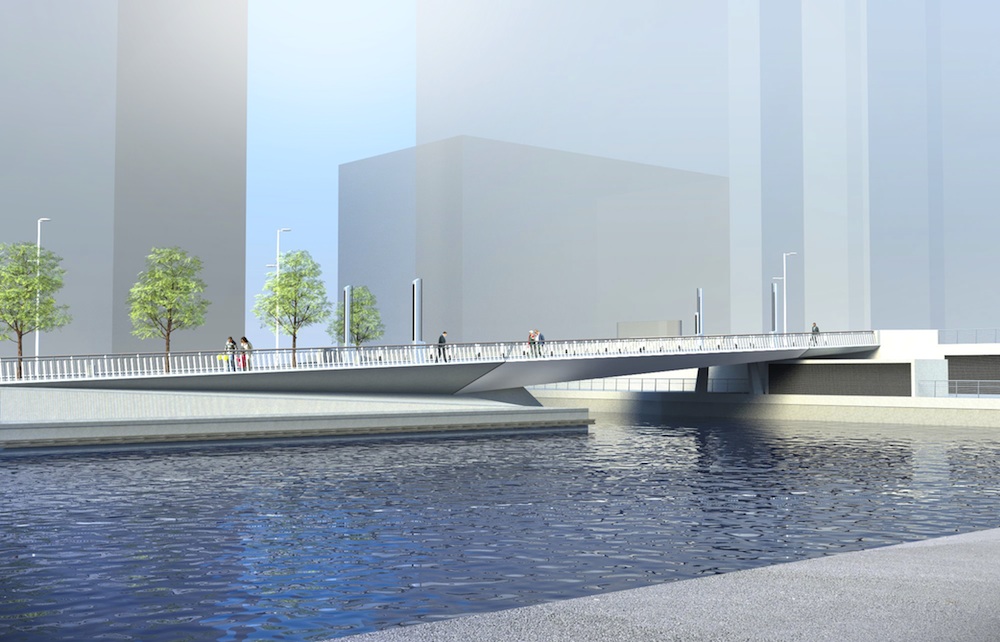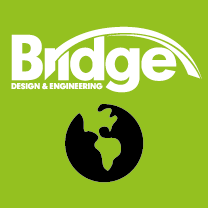Construction of the new 36m-long highway bridge is expected to begin next year; it will span across the southern end of the Bellmouth Passage providing a road and pedestrian link between Montgomery Square and Canary Wharf’s new district. The client, Canary Wharf Group, sought a design which provided a seamless, linear experience, rather than attempt to stand out amidst the architecturally characterful site. The resulting concept, designed by Flint & Neill and Knight Architects, with Eadon Consulting and Studio Fractal, is an understated part of the public realm and in its closed position the bridge's movable nature may not be apparent to users.

The steel superstructure is expressed as a set of finely composed triangular faces; a language which is taken into the concrete structure of the abutment, and the south dock edge of Water Square.
The parapets of the bridge have been designed to be experienced as a single unbroken linear element, continuous along the structure and the dock edge of Water Square beyond. A repeated module of post and infill has been avoided in favour of a regularly spaced series of vertical flat plates. In this manner visual breaks in the parapet are minimised, and the seamless transition from Montgomery Square onto the bridge and the high quality public realm beyond is emphasised.






