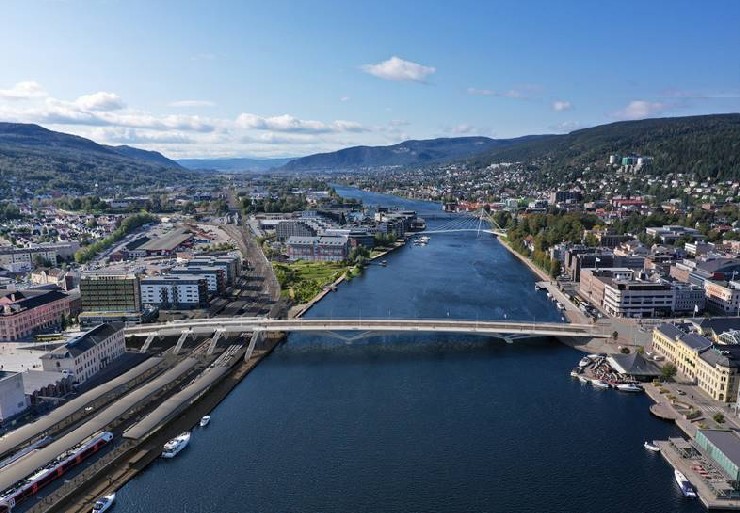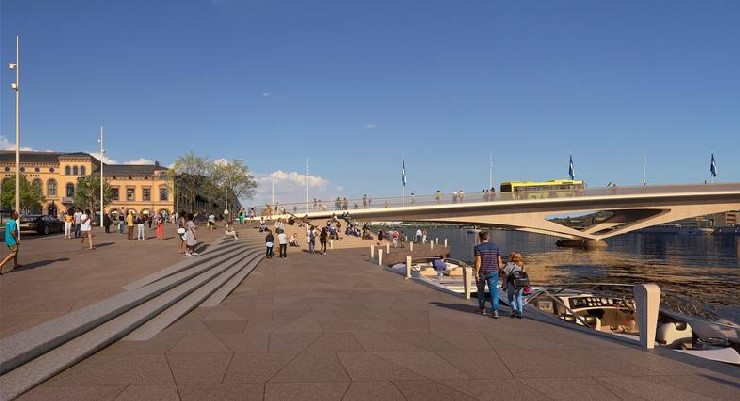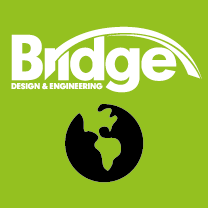The 280-long crossing, co-designed by Knight Architects, Saaha, structural engineer Degree of Freedom and landscape architect Asplan Viak will replace an 84-year-old road bridge across the river and the local rail station.

The bridge project is part of the city’s redevelopment of a former industrial enclave.
The new City Bridge starts at the station square in Strømsø, the southern part of the city, crossing the newly redeveloped Drammen Rail station - including four platforms and six rail tracks - before stepping over the 150m-wide river and tying into the central public square of Bragernes, on the north side of the city. Six stair ramps will provide access to the platforms of the station and to the promenade along the south shore.
The width of the bridge will be increased from the current 15m to 19.4m, providing space for pedestrians and cyclists on both sides of the road deck. The central carriageway has been designed exclusively for public transport.
The central element of the bridge, the main river crossing, will be a pair of low lying, shallow steel arches spanning 85m across the river, leaping between two narrow piers located close to the river shores.
At both ends of the bridge, a significant consideration has been the need to provide a seamless transition between the deck and the local pedestrian and cycle routes. This includes a terraced plaza stretching along the north riverbanks allowing easy access to the bankside promenade crossing underneath the bridge. The promenade on the south bank, providing fishing spots and mooring for small boats, will be accessed from the bridge via a lift.

Detailed design stage of the bridge will finish in March 2021 and the construction tender will be announced before summer 2021.
Construction works, including the demolition of the existing bridge and the erection of a temporary crossing, will start in 2022 and the opening of the new City Bridge is scheduled for 2025.



