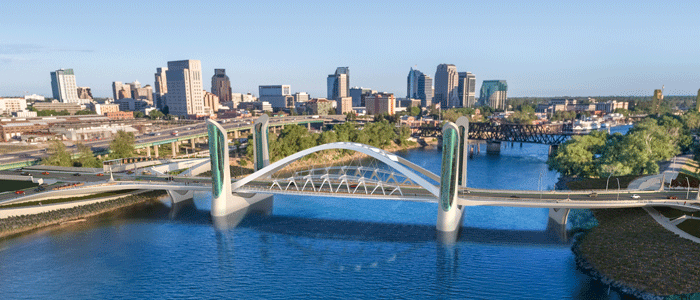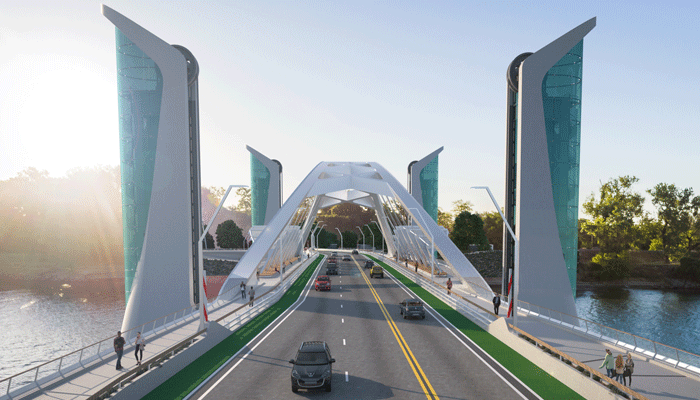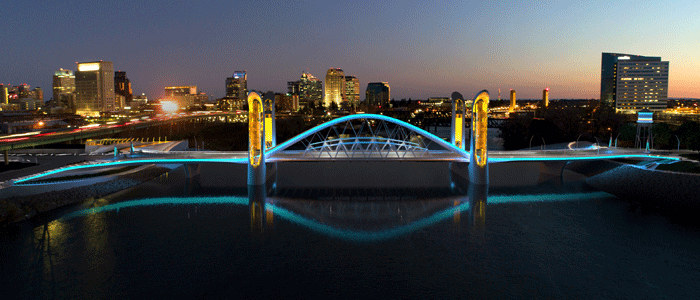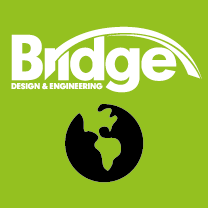
The need for a new bridge across the river that divides the cities of Sacramento and West Sacramento had been widely recognised for well over a decade. In 2011, the Sacramento River crossings alternatives study came to that same conclusion, identifying that the existing I Street Bridge needed replacement. The existing 100-plus-year-old structure features no cycle paths and its lanes are too narrow to serve buses or meet current pedestrian accessibility standards.
The I Street Bridge Replacement Project will provide a new connection across the Sacramento River between the Sacramento Railyards and a planned development in West Sacramento, serving vehicular, cycle, transit, and pedestrian users. The existing structure will be retained and the lower deck will continue to serve as a railroad crossing.
In 2018, a design competition was undertaken to engage a bridge architect for the design of the new bridge. There was much political and community support for the structure, along with a strong desire to make the bridge iconic. “They realised it was a once-in-a generation project. There hadn’t been a new bridge over the river downtown in over 50 years, so there was a lot of energy to try and do something fresh,” recalls Noel Shamble, lead bridge aesthetics designer at TY Lin International, which won the competition.
In common with other projects seeking iconic status, the structure’s location, environment and local culture all had significant effects on the development of its design. Due to a slight bend in the river, the structure was required to be longer than others that cross the water, in order to accommodate the wide turning radius of US Coast Guard tug boats taking barges for the repair of levees. “It was tricky. The proportions were different to other lift spans, which are shorter and taller, while here it is longer with a lower lifting height,” says Shamble.
The team also had to be sensitive to the existing I Street Bridge immediately to the south, as well as Tower Bridge less than 1km away: the latter is a gold-painted historical vertical lift truss bridge with a 64m-long central span that has connected the two cities for 85 years. “Tower Bridge is an icon that can be seen everywhere and people were concerned that the new bridge would overshadow the old. So we had to do something different that would preserve the historic structure and make a pathway for the new vision,” says Shamble.
During 2019 nine concepts were presented and refined through a series of community workshops. Amongst the design ideas was a bridge featuring a movable span with trees, and this proposal advanced as far as working out soil type, drainage, weight changes and maintenance issues. Another initial concept featured a sculptured arch sweeping upwards from the top of the two lifting towers. “It was sort of a grand vision of metaphorically connecting the two cities without the lifting span breaking the line of the connection. The arch held up an array of solar panels that would harness enough solar power to lift the bridge up and down,” Shamble recalls. Although this ambitious concept ignited much enthusiasm in the community, it had to be laid aside due to the prohibitive costs, even when taking into consideration generous pledges received from private donors for its realisation.
Practicalities demanded that the final choice came down to two designs, a truss and an arch, each with two variants. “We were limited to crossings that had the structure above the deck, as there is a high flood level that is only 8ft [2.4m] under the deck. So that took out of the running the box girder systems and concrete systems that would have deeper structural sections. Then there was the aesthetic impact. Through-girders didn’t make sense as you could not see out of the side. That is why we were coming to trusses or arches. The trusses evoke that historical nostalgia of bridges that people wanted to reserve for the historic bridge up the river. In contrast, the arch had the futuristic vision, framing transparent views through its cables and letting the beauty of the natural scenery shine,” says Shamble, who notes that unlike most cities in California, which are surrounded by hills, the Sacramento skyline is clearly visible from many kilometres away, as would the new structure.
In January this year the winning design was revealed. Called the Spring, it comprises a 262m-long, 30.5m-wide bridge with a 100.6m-long, highly unusual basket-handle network tied-arch lifting span. The two parallel arches are connected to the movable span, which has a vertical lift height of 15m. The width of the deck is designed to be ample enough to accommodate a future light rail system without impacting on cycle and pedestrian lanes in either direction. Adding to the unusual nature of the structure, at either side of the lifting span are shaded observation areas that cantilever outwards by 3.6m. Furthermore, the four lifting towers not only feature extensive glazing, but they also stand at 90° from the standard position of lifting towers.

This design owes much to the close co-operation between TY Lin and Modjeski & Masters, which enabled the arch span to be refined to a final iteration accepted by the community. In an earlier version, the significant weight of the lifting span called for a two-sheave pulley system in each of the four lifting towers. “And that meant the towers were massive and stocky, which was one of the main comments. The weight directly correlated with the aesthetics of the towers, so we tried to trim it down as much as possible whilst still providing the community spaces,” says Shamble.
Kevin Johns, movable bridge business unit director at Modjeski & Masters, takes up the story. “The request was to put on our thinking caps and see what we could do to reduce tower size and make it more aesthetically pleasing,” recalls Johns, “The only way to do that was to go from two sheaves in each tower to one. And the only way to do that was to significantly reduce the weight of the bridge. There wasn’t much we could do with the structural framing, we had already come up with a fairly efficient arrangement there.”
The team at Modjeski & Masters sought alternatives to steel and concrete for the deck, focusing on the potential use of an aluminium orthotropic deck. A lifting span made of reinforced concrete was estimated to weigh 3,400t, in comparison with around 2,200t if made in aluminium, with steel somewhere in between, estimates Johns. Among the benefits of using aluminum was a good expected lifespan and a comfortable experience for bridge users. Downsides were cost of the material, the need for insulation between the aluminium and the steel to avoid corrosion potential, and the requirement for an additional surface coating to provide traction in the wet. “Earlier versions of similar decks had been found to be somewhat fatigue prone,” points out Johns. “But recent full scale lab testing for this particular version of the deck showed that it has the same fatigue resistance as a steel orthotropic deck.”
Once satisfied that aluminium could be used for the lifting span, the towers were duly slimmed down. “The client was very excited that we were able to make that improvement to make the towers smaller,” Shamble remembers. “Aluminium is more expensive, but then there are cost savings on the mechanical side, and the two offset each other in our estimates.”
An aspect of the design that is unusual for a lifting bridge is the presence of two independent towers at each end, located perpendicularly to the roadway, rather than a single tower per end that traditionally houses the single counterweight and operating machinery.
With the traditional method, the main span’s primary structural member, the lift sheave and the counterweight, line up, suspending the counterweight mass over the roadway. In a four-tower configuration where the sheaves and counterweights are aligned with the roadway, the tower and counterweight block are directly over the pedestrian path. This, explains Shamble, was not desirable for the I Street Bridge. “Doing this in our case, where the pedestrian path is wide and important, we would have needed to flare the path out around the tower to accommodate the tower being centered on the longitudinal line of the main span, and that would’ve required extra deck width all around – a look and cost we didn’t prefer.
“Alternatively, the tower straddling the pedestrian path, with weight hovered above it, would require an extra tall tower - again, not preferred,” says Shamble. The architectural concept for the Spring’s basket-handle structure was to create a distinctive cathedral-like view that the presence of embedded towers would have compromised, he adds. “Moving them outboard of the deck entirely was possible by rotating them 90° and introducing a hidden structural member. Between each set of towers, nestled atop each pier wall, is a deep lift beam. This is the lifted member that is in line with the sheaves and weights as needed. Then the arch structure actually rests on the lift beam. This allows us to push the towers out from the deck a little on each side, giving the main span some breathing room, which in turn allows the sweeping arch form to blend into the approach deck edge unobstructed and continue out into the landscapes – a major theme of the design.”
Very few vertical lift bridges are configured this way, explains Geoffrey Forest, senior mechanical engineer at Modjeski & Masters, with counterweight and sheaves perpendicular to the roadway, as well as the drum that hoists the span up and down. “This requires a right-angle turn in the driving machinery which can be difficult to fit in the narrow space of the pier. However, since the lift span and counterweights will be in line across the width of the roadway, we can take advantage of this arrangement and pull the lift span directly down to lower the bridge, and pull the counterweight directly down to raise the bridge. This eliminates small deflector sheaves at the tops of the towers. So a little bit of complexity also comes with the chance for some simplification.”
Once completed, the bridge will be raised as needed by an operator housed on the eastern riverbank, on the outer part of the river’s bend, in a two-storey building where the lower floor will be used for mechanical equipment. The roof is planned to become part of a path and will include a viewing area.
Shamble, Forest and Johns believe that the end result, on which construction work is expected to start next year, will be truly unique. “We think this may be the first vehicular network tied arch lifting bridge in the world,” says Shamble.





