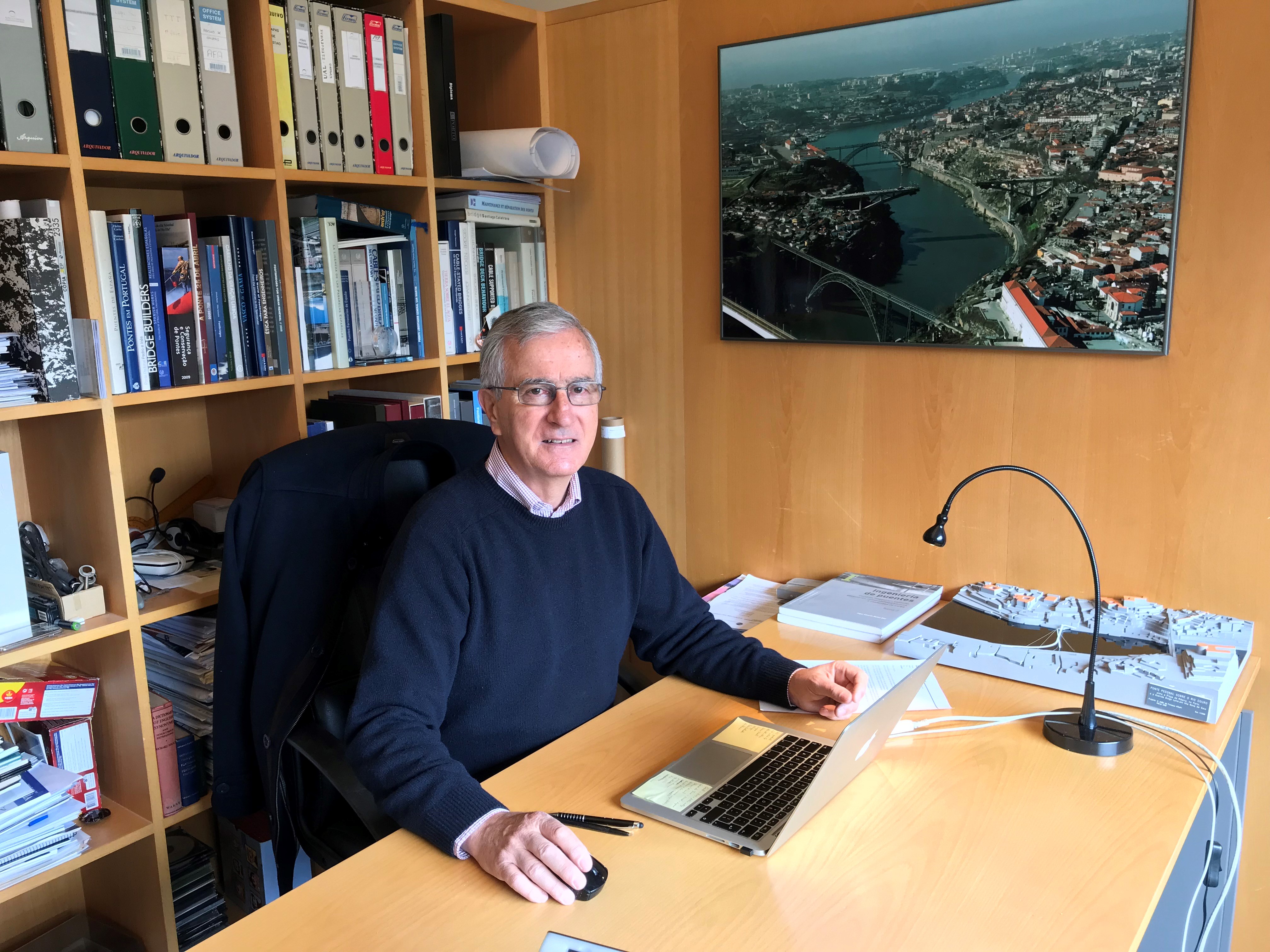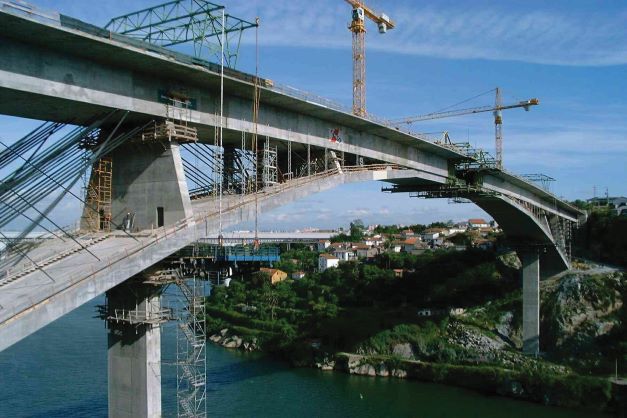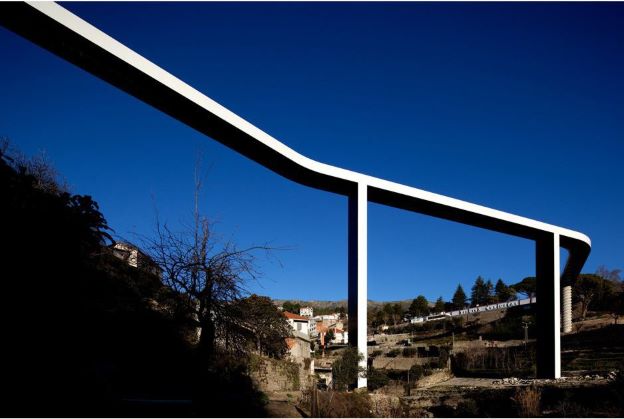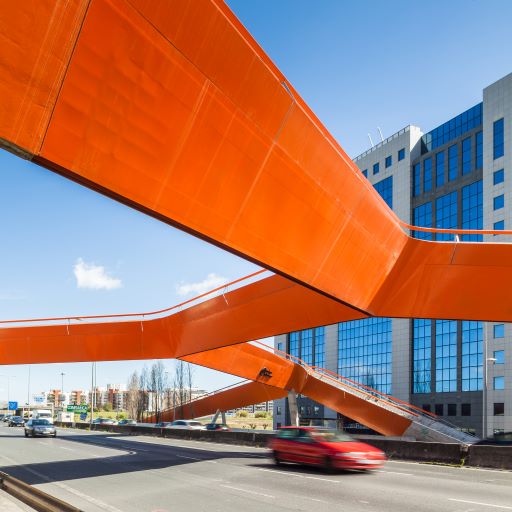At the time the financial crisis hit Portugal in 2010, António Adão da Fonseca was involved in the design of several major bridges which were immediately shelved as the country took drastic austerity measures. Eight years on he tells me that at least two of them — crossings of the River Douro in his home city of Porto — are on the starting blocks for construction in the near future. If these designs come to fruition they will join his most famous — or possibly infamous — creation, the Infante Dom Henrique Bridge which carries the highway over the river on an almost-impossibly slender concrete arch inspired by Robert Maillart’s works.

Despite having an almost natural talent and a clear love of the subject, it was purely by chance that Adão da Fonseca took up a career in structural engineering. When considering his options, he had found himself wavering between medicine and naval engineering, he recalls. But both fell by the wayside as a result of his father’s influence, Adão da Fonseca explains. “My father was a medical doctor.. and a strong personality and I felt that I would always have him on top of me if I went into that career.”
But his other option meant that he would have to go abroad to study. “In the 1960s there was nowhere to study naval engineering in Portugal — those who were studying it were going to Glasgow in the UK to do so,” he says. His father refused to pay for him to study abroad, so he decided to study civil engineering instead, at the Faculty of Engineering of the University of Porto.
On graduating Adão da Fonseca initially set off on a different course, having been invited to work in the university’s hydraulics department in the first instance. He subsequently accepted a post as a junior lecturer in structures at the same university, and two years later he was presented with the opportunity to study for a PhD in structural engineering at Imperial College in London. This decision was taken on instinct too, he says, as he had applied to a number of high-profile universities in the USA and Germany — the latter to study in Stuttgart under Fritz Leonhardt.
 Porto’s Infante Dom Henrique Bridge under construction showing the complex temporary works
Porto’s Infante Dom Henrique Bridge under construction showing the complex temporary works
He had come across Leonhardt a few years before during a course in the National Laboratory in Lisbon, organised by Julio Ferry Borges, the father of limit state design. His application to Stuttgart had been accepted by Leonhardt, he recalls, but in any event Adão da Fonseca decided to follow the advice of Ferry Borges for his final decision. “He had recommended that I go to London, a big, international city — don’t forget at that time we were still living under a dictatorship — to go there and open my mind. Of course the most obvious thing would have been to go to Stuttgart, to Leonhardt, why not? Such a man! But I came to Imperial College, and that turned out to be the right choice for me,” he says.
His doctoral thesis under Munro, whose expertise was in mathematical programming, was concerned with optimisation of plates and shells, taking inspiration from natural forms and processes. “Nature is optimised,” he says. “Nature is both clever, and lazy, so it wants to do everything the easiest way. And in structural engineering, minimal energy is always the solution. Even when we work in the simplest way, in elasticity, the answer is always the minimum energy.
 The Pi-shaped footbridge in Covilhã (Fernando Guerra)
The Pi-shaped footbridge in Covilhã (Fernando Guerra)
“I got enthusiastic about that — I developed a technique of finding the lines of plates and shells by optimisation, using the minimum energy. In terms of research it is still mentioned these days,” he says proudly. “So I became really involved not just in structural analysis, but also in the fundamentals of the theory. In 1979 I was intending to stay in the UK as a researcher, but suddenly my mother-in-law died very young, leaving her husband and a young daughter, just ten years old, and of course my wife wanted to go back to Portugal.”
Adão da Fonseca’s intention once he was back in his home country was to stay at university full time, but once again things took a different turn by fate. “I was given the job of teaching seminars to students in their last year at the university, and they were doing practical work,” says Adão da Fonseca. “That made me realise that I needed some experience, my background so far was too academic. And so I took a job — part-time obviously — and by sheer luck I was invited to design a bridge!
“I was frightened!” he admits. “There was no-one in the office who had the experience to do it and so they asked me to do it!” Luckily he had his university colleagues to assist him. The project retains an enduring significance for him in terms of the client’s attitude to the procurement process. The construction was to be paid by the municipal authority of a small countryside town. When the tenders were opened, a cheaper offer came for construction of the bridge in reinforced concrete. But at the meeting to award the tender, the head of the authority said: “We are a poor area, but even the poor have the right to have a beautiful bridge.”
This evidently had a profound effect on the young engineer, who still remembers it very clearly. “He explained to us that while the rich are able to surround themselves with beautiful things, and live in beautiful houses, the poor have nothing more than public works.” At the time, recalls Adão da Fonseca, the local people were only really surviving with their basic needs.“They were so poor — it was still before the big transformation of Portugal — so this attitude was very refreshing.
“And that is something that I always keep in mind when discussing cost with other clients. It’s not to say that I am always successful of course, but it’s something important. Public works should be beautiful, and should be of good quality, because they are for all. They don’t need to be expensive, but they should be built of good material and long-term costs should be considered, not just capital costs.”
Four years after returning to Porto, and after working for two small engineering firms, Adão da Fonseca wanted a change and applied to join the country’s most prestigious engineering firm. He was unsuccessful and so decided that he would set up his own company – Adão da Fonseca & Associados – but as a partnership rather than as the outright owner. “I did not want to be the boss, I wanted people to work with me as equals,” he recalls. Starting as a structural engineering firm with Adão da Fonseca and one partner, it expanded over the following decade and in 1997 became AF Associados, covering all fields of civil engineering. In both firms Adão da Fonseca was chairman of the board and chief designer of bridges and special structures — and he admits that as a professor at the university he had a good field of students to recruit from.
 - international tender to be open end of 2018.jpg) Rendering of the Areinho Bridge which is planned to cross the Douro in Porto (Jordi Comas)
Rendering of the Areinho Bridge which is planned to cross the Douro in Porto (Jordi Comas)
One of his early bridge projects — a curved, prestressed concrete box girder motorway bridge over the River Lima in Porto — was the first bridge in Portugal built with external prestressing, which was also eccentric. This he refers to as a practical research project, and in fact the inclusion of external prestressing was something requested by the client Brisa, who were keen that they should develop expertise in external prestressing, which was already in use across Europe. In Portugal there was no justification for this type of prestressing, Adão da Fonseca recalls, and he warned the client it would be more expensive, but they went ahead. “They wanted to learn the techniques, and to have someone in Portugal who knew about it, and for their engineers and technicians to learn about it,” he recalls.
On a subsequent motorway bridge that Adão da Fonseca designed, a 344m-long concrete beam viaduct which crosses the River Odelouca, he explains the particular efforts he went to on the superstructure in order to keep the deck depth constant across the full span, despite the varying span lengths that were needed to straddle the various obstructions at ground level. On the longer spans he increased the thickness of the slab on the approaches to the supports, with the effect of lowering the centre of gravity of the cross-section and making it more efficient.
In 2005 he left AF Associados to set up Adão da Fonseca on his own, focussing on design of bridges and special structures, and to provide services of consulting and specialist advice in structural engineering.
For some time prior to this, Adão da Fonseca had been acting as an unofficial representative for Arup in Portugal, a situation that had come about through a combination of his network of Imperial College contacts, and his personal and professional relationship with one of Arup’s top engineers, Cecil Balmond. Adão da Fonseca had met Balmond at an exhibition of models by Peter Rice at the Gulbenkian Foundation in Lisbon, and they struck up an immediate friendship and working partnership which still endures.
Arup was not active in Portugal at all, and Balmond asked if Adão da Fonseca would be interested in working together on local projects. “Of course I said yes! It seemed a good opportunity, especially as it was likely that Portugal would host the 1998 Expo, so there would be plenty of projects to work on,” he recounts.
In fact the Expo proved to be a great opportunity for Adão da Fonseca, who found himself working in partnership with — or as an advisor to — Arup on some of the main buildings, alongside high-profile architects such as Peter Chermayeff on the Lisbon Oceanarium and João Luis Carrilho da Graça on the Pavilion of the Knowledge of the Seas.
Some years later, in another collaboration with Arup, Adão da Fonseca worked with Rem Koolhaas on the design of the Casa da Música in Porto but, he stresses, only in the competition phase. Although the team’s proposal was chosen as the winning scheme and went on to be built, Adão da Fonseca was not able to participate any further as he was too busy with his most high-profile bridge project, the Infante Dom Henrique Bridge over the River Douro in Porto. Even by his own admission, this was a ‘difficult’ bridge. Despite having the benefit of real-time monitoring throughout the construction, Adão da Fonseca admits that the risks taken were high.
“There was no other way that we could build it,” he says, “but if anything had gone wrong we could not support it, because of the way it was built.”
The commission was the result of an international competition for a design-and-build contract and Adão da Fonseca admits that he only entered because he thought that the Porto engineering sector should be represented on this international stage.
Its location is significant — halfway between Porto’s two historic iron bridges; Gustave Eiffel’s Maria Pia Bridge, a world-record hinged arch span when it opened in 1877, and the city-centre Luiz I arch bridge designed by Théophile Seyrig and also a world-record when it opened in 1886. In this context, says Adão da Fonseca, discussion very much focussed around the fact that a bridge between the two not only had to honour its neighbours, but also not disrupt the views between them.
He had no thoughts of winning, just felt that it was important for the people of the city to have local representation. “I will lose it but it doesn’t matter, I will at least be present,” he thought at the time. His next difficulty was to find a contractor to team with, as it was a design-and-build competition. All the Portuguese contractors who were able to fulfil the criteria of the competition were already in teams. So he went to Cubiertas, the Spanish contractor that at the time was building the bridge with the external prestressing over the River Lima.
 The ‘pond skater’ pedestrian and cycle bridge in Lisbon (João Morgado)
The ‘pond skater’ pedestrian and cycle bridge in Lisbon (João Morgado)
However, the criteria for designers entering the competition demanded something that Adão da Fonseca could not meet. Although he had designed a bridge longer than 120m, it was under construction and not quite finished.
As a result he needed to team up with another engineer. Knowing that the only Portuguese consultant that met the criteria would not be willing to participate as a partner, he turned to Francisco Millanes, professor of statics at Madrid University. After a site visit, during which they did not discuss their own thoughts but agreed to develop them separately, both came up with the same concept.
“As I was explaining my solution to him, he takes a piece of paper from under the desk and shows me his solution — the same as mine, a Maillart-type arch,” says Adão da Fonseca. “We didn’t just agree, we were enthusiastic for the same solution!” Millanes not only brought a similar engineering mindset to the partnership, but his relationship with the contractor enabled him to influence the concept’s development process and impose a more expensive solution that proved successful.
The judging process put a significant emphasis on both aesthetics and engineering, with the cost being a third priority. After they won the competition, Portugal’s most well-known bridge engineer Armando Rito was asked by the client to review the concept, and Adão da Fonseca recalls receiving a phone call from him. “He said: ‘Antonio, lower your arch! You are in big trouble!’ But I said that unless he could show that it was not possible to build, I would not do so, it would be cheating, and the second place in the competition had gone to a traditional arch bridge. He did not think it was impossible, but he was advising me that it would be difficult,” says Adão da Fonseca.
The new bridge would carry the road traffic displaced when the new metro was routed across the top deck of the Luíz I Bridge. The solution chosen is an ‘arch-stiffened deck bridge’ – a very rigid prestressed reinforced concrete box beam, 4.5m high and supported on a very flexible reinforced concrete arch which is 1.5m thick. The span between abutments of the arch is 280m, while the rise to the crown of the arch is just 25m, creating a ratio of more than 11/1.
Over the central 70m of the bridge, the arch combines with the deck into a 6m-high box section which has recesses on its lateral faces to give the impression of continuity of both the deck and the arch. The arch has a constant thickness and a width that increases linearly from 10m at the central span segment up to 20m at the abutments.
“The arch is so slim, and so stable, it cannot survive without the stiff deck, keeping it in place,” Adão da Fonseca explains. It was built in cantilever construction with both the deck and the arch being constructed at the same time. Two temporary piers were used to reduce the span from 280m to 210m durin g construction, and trusses were created by adding tensile diagonal bars— provided by temporary stays — and vertical compression bars — provided by the reinforced concrete columns and temporary steel struts — between the arch and the deck.
Therefore, two cantilever trusses of considerable height were built until the deck and arch met. The 70m central span was built by typical cast-in-place segmental box-beam construction methods.
The only frightening moment, he recalls, was when one of the bars broke. “If a second bar had broken, the bridge would have fallen into the water,” he admits. Construction was stopped while the failure was investigated, only to restart after a fault in the bar was identified and the issue resolved.
Adão da Fonseca notes that the bridge is still believed to hold the world record for slenderness, as well as the greatest axial force of any concrete arch. The structure was a major undertaking for Adão da Fonseca; he reveals that he worked 15 hours a day for several years, including weekends. “We did the design and also the construction engineering,” he explains, “and having the real-time monitoring system also meant it was difficult not to keep checking, even when you were not at work.” Would he do it again? There’s a slight pause. “I would advise not to,” he says finally. “In terms of calculations, that’s not a problem, but in terms of risk for the construction workers, well we saw that accidents happen, with the broken bar for example, and the danger was too high really.” Arch bridges hold a particular attraction for Adão da Fonseca; he admits that he doesn’t really like cable-stayed bridges, particularly those at the larger end of the scale when the anchorages can dominate the visual impact. While he is clearly inspired by Robert Maillart and similarly the designs by Christian Menn that draw directly on Maillart’s influence, he is not a fan of Menn’s cable-stayed works such as the Sunniberg Bridge. But that does not stop him admiring the cable-supported footbridges designed by Jörg Schlaich, such as those in Stuttgart, acknowledging that they demonstrate his true understanding of the structure, and also pointing out that Schlaich could be said to be the first bridge designer to ‘play with the third dimension’.
Alongside these he also mentions ‘some of the simpler designs’ by Riccardo Morandi, and namechecks Javier Manterola as another engineer whose work he admires.
Although most of the works in his portfolio are in Portugal, Adão da Fonseca has also designed projects in many other countries including Brazil, Italy, France, Colombia, China and Sri Lanka, the latter working again with Cecil Balmond’s practice. Their long-term professional relationship has mainly been on building projects, but Adão da Fonseca relates how he helped Balmond achieve his ambition of designing a bridge.
Adão da Fonseca was invited to design a footbridge for the Portuguese city of Coimbra, ironically as second choice behind Santiago Calatrava. The city authorities had established that their budget for the whole footbridge would only cover the professional fees that Calatrava wanted, and if they were to appoint him they would have nothing left to pay for construction.
He teamed with Balmond for the project, and initially developed a low arch footbridge with a long central span of 110m to allow an 80m navigation envelope for the Olympic rowers who used the river. But it was a straightforward structure in a straight line, says Adão da Fonseca. “Finally Cecil came to visit the site. Because the river was so shallow, he had the idea of building an island in the middle of the river and splitting the bridge into two, one at each end of the island, to allow a leisure area to be created in the middle of the river. That idea was brilliant, but it was not possible because of the rowers. But because of that, the idea came that the bridge be split into two and a piazza be created in the middle as a meeting place.”
The creation of the central offset creating a bridge that is part arch and part frame, enabled the bridge stability to be improved, and also made it more pleasant for pedestrians crossing such a long bridge. Other refinements followed, for example having the arch only along one side of each half of the bridge, and adding a glass balustrade made up of four different shaped and coloured glass elements arranged according to chaos theory. In hindsight, says Adão da Fonseca, the glass was not really a good idea. “It’s expensive, and you need to clean it,” he says. “And municipalities are not very good at cleaning.” But this aside, he considers the balustrade a success, in particular the fact that it is not straight and adds interest for users.
Adão da Fonseca’s bridge designs are often set apart by subtle details that are cleverly used to improve their aesthetics or reduce their visual impact — introducing a triangular cross-section for the deck beam of the orange ‘pond skater’ pedestrian and cycle bridge over the second ring road in Lisbon, for example, or using black paint on the inner faces of the tall legs of the meandering, Pi-shaped footbridge over the Carpinteira Brook in Covilhã, to make them look slimmer.
Now as the Portuguese economy starts to reawaken and funds are being released for public works, he is hopeful that some of his many shelved bridge projects may finally reach construction. These include several more crossings of the River Douro, such as the Golgota Bridge, an 800m-long prestressed concrete bridge for road and light rail, the 320m-long Areinho Bridge with its 180m-long network arch main span, and the Massarelos Bridge, a 452m-long bridge with a single tower, cable-stayed main span of 350m.



