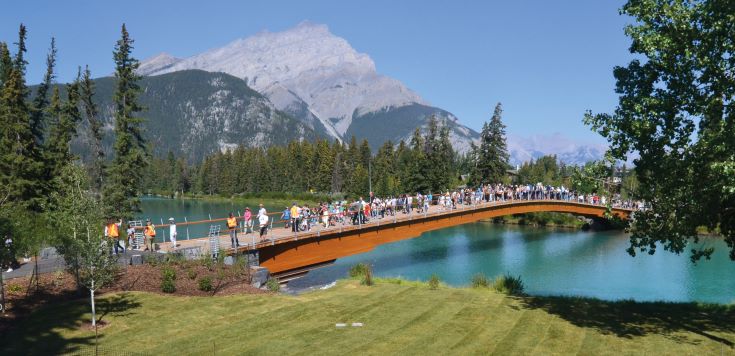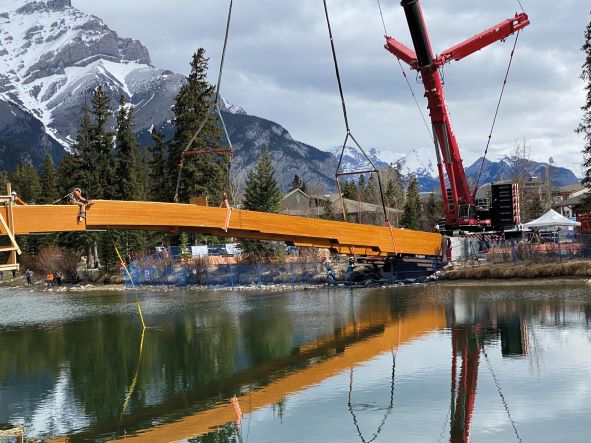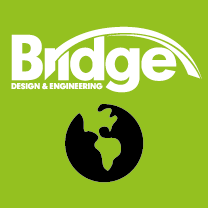The Town of Banff is nestled in a valley among Canada’s Rocky Mountains, around 120km west of Calgary. Given the natural beauty of its location, it is one of the most sought out tourist destinations in North America, visited by more than 4 million people annually. Banff is also located in Canada’s first national park, which gave the town its name and was established in 1887. Adding to the natural beauty is the aquamarine glacier-fed Bow River, which flows through the settlement.
Until 2013, the only crossing of the river at Banff was a historic stone-clad road bridge, which also carried the large number of pedestrians visiting the various sites every year. As early as 1914, town planners had it in mind to improve connectivity by building a footbridge at Central Park, immediately adjacent to the town centre 200m upstream from the road bridge, although this wish was not to come true for over 100 years.
 Grand opening of the Nancy Pauw Bridge (Structurecraft)
Grand opening of the Nancy Pauw Bridge (Structurecraft)
An attempt was made to build such a crossing in 2007, but the technical challenges were deemed too difficult, and the project was abandoned. In 2011, a more pressing concern for the town arose when it was discovered that sanitation pipes installed below the riverbed in the 1950s, at a location downstream from the road bridge, were in peril of being exposed and needed replacing. This was accomplished along with the installation of a new timber footbridge in 2013; the pipes now being carried below the bridge deck. Structurecraft was also engineer and builder for that structure, but the desire for a footbridge at Central Park remained. In fact, pedestrian and cycling demand was only increasing.
A new opportunity recently arose through a private donation offered by the Wim and Nancy Pauw Foundation, along with funding from various levels of government, including the Town of Banff, the client, which procured the bridge through a design-build competition and awarded the contract in June 2021. The bridge is named after the late Nancy Pauw, a long-time Banff resident and hiking/cycling enthusiast.
The Bow River is pristine, and carefully guarded by both Parks Canada and the town. Environmental concerns, both permanent and during construction, were paramount. First, the bridge had to be a clear span to minimise impact on the river. Second, it needed to be low profile with minimum slopes for user accessibility and minimal ramping on either side to mitigate impact on the park lands. Third, any structure needed to give clearance for flood conditions and not disrupt the routes taken by the ever-present elk, which freely cross the river here.
As with the 2013 crossing, the desire was for a bridge which was graceful, unobtrusive, natural, and fit in with both the beautiful surroundings, including the town’s location among the Rocky Mountains. As a result, wood and stone were deemed as materials which lent themselves well to the developing architectural theme. Also important was allowing users unimpeded views while crossing, and creating a high-profile civic structure capable of handling up to 10,000 users per day.
With all of these constraints, the solution needed to be extremely slender, with an 80m clear span to avoid work in the river. There was no room for backspans. Could this be done elegantly with any material, let alone timber?
 Bridge sections were erected concurrently and locked together with a central hinge (Paul Zizka Photography)
Bridge sections were erected concurrently and locked together with a central hinge (Paul Zizka Photography)
Structurecraft had been thinking about this challenge since its work on the 2013 bridge. In fact, it would be natural to make this bridge a sister in character. But the only solution, especially with timber, appeared to be a shallow arch. Furthermore, with a 5% maximum slope at the abutments, and the required clearances, the arch could only have a rise-to-span ratio of about 1:20, inviting all the challenges of a very shallow arch structure, namely nonlinear behaviour; potential for snap-through buckling; large abutment thrusts; susceptibility to asymmetric loading; and difficulty understanding the vibration characteristics.
To understand if this solution was possible, the first aspect which needing investigating was the soil conditions. Could they resist the enormous thrusts required, including the permanent dead load thrusts? These could increase over time due to creep in the timber structure and be magnified by nonlinear effects – a kind of ‘ponding-like’ instability. The soil profile was dense sedimentary but the complex effects needed to be confirmed through full soil-structure interaction analysis. A grouping of five 1.2m-diameter cast-augured concrete piles were selected to resist the full unfactored 4,000kN thrust with minimal horizontal deflections (approximately 15mm including nonlinear effects).
Proportions of the structure were selected for elegance of form and efficiency. Diagonal steel bracing links the two pairs, creating the diaphragm to resist lateral movements.
It was desired to create the natural form of a tapered arch, minimising depth for greater clearance at mid-span, and maximising depth at the abutments, much like the many beautiful stone arches of the past. But like the early stone arch designers, we wanted to use the mass stiffness of the abutments to assist with the global structural action and unbalanced loading effects, essentially creating fixity at the supports. Abutments consist of a 1.5m-deep pile cap and large-diameter piles, 10m in length, socketed into the stiff soil. Tapered weathering steel ‘haunches’ were anchored to the abutments both to add stiffness and to protect the timber from the river. Straps from the top of the timber were affixed to the concrete abutment, in this way creating the fixity.
The most difficult aspect of slender bridge design is vibration performance. With the shallow arch design, it was difficult to predict the natural frequencies, and they were close together, even compounding each other. A central tuned mass damper was used, like the previous bridge, consisting of a simple mass of steel plates on a carriage suspended from cables stretched to four points on the girders. A unique feature of this design is that it was tuned to both walking (1.9Hz 1st vertical) and jogging (2.4Hz 1st torsional) frequencies. In the first case, the mass moves vertically, and in the other it moves laterally, efficiently suppressing the large accelerations experienced initially in both modes. Nonetheless, it remains a somewhat ‘lively’ bridge.
As mentioned, the bridge design needed to be simple and unobtrusive, allowing users to experience both the scenery and the river. Materials needed to be natural and durable. Great thought and care had been taken with the guardrail and decking system of the earlier downstream bridge, and it had performed very well in the nine years preceding this structure, so it became obvious to replicate this on the new structure.
 Cinching the south section to the abutment (Structurecraft)
Cinching the south section to the abutment (Structurecraft)
The tapered guardrail stanchions are hot-dip galvanised, and prestressed 6mm-diameter stainless steel cables run through grommet-protected holes in the stanchions.
Decking consists of spaced Douglas Fir timbers prestressed into 1m-wide removable panels using galvanised rods and rubber spacers.
As with all longer span bridges, design must respect erection and fabrication considerations, as well as the site. How to least disturb river, national park, and town, considering seasonal issues and low/high water levels were important considerations. Environmental impact assessments and approvals at numerous levels, needed to be procured. All of these were managed under the design-build contract, and the client was very cooperative in assisting to ensure the critical timelines were met.
Piling was conducted in December at low water but prior to deep freeze. Abutments were formed and poured in April before water levels started to rise. The 8m-long tapered weathering steel haunches, complete with 35mm-diameter rebar embeds, were surveyed and cast in at this time. These act not only to stiffen the span, but as receivers for erection of the timber bridge girders.
For spanning the river, the erection scheme chosen involved installing concurrently two 40m-long bridge sections, 32t each, with a central tight-fitting thrust hinge, which was later fixed using straps.
To minimise handling, the long tapered glulam pieces were fabricated and coated at the glulam plant and transported directly to site. They were assembled on shore into two half-bridge sections in preparation for erection. By its nature the shallow arch design demands extremely tight tolerances. Small horizontal displacements create large vertical movements, and the bridge geometry was critically dependent on a tight fit. Erection of the bridge sections (with activation of arch thrust) was carried out in a matter of hours, and horizontal and vertical deflection measurements, even after set was achieved, were smaller than anticipated.
The Town of Banff was thrilled to have their nearly 110-year-old dream come true in September this year. The new footbridge crossing is now prized as a beautiful accent in this most picturesque setting, and will be a popular – and lively – connector for both townsfolk and the many visitors for generations to come.
Gerald A Epp is president and chief engineer and Leon Treder project engineer, both at Structurecraft





