In the previous blog post we talked about how Bridges to Prosperity (B2P) builds trail bridges to eradicate poverty caused by rural isolation. With the sheer scale of the problem in mind (1 billion people globally), a standardised design concept that could be replicated with minimal investment in drafting and calculation time was always a prerequisite. This approach resulted in the development of standard designs for long-span steel wire-rope cable trail bridges. Recently it has led to the creation of a new standard hybrid bridge design that increases constructability for locations not previously suited to existing standard designs.
Simple, cost-effective, and scalable solutions
The two standard design concepts primarily used by B2P are the Suspended Trail Bridge and the Suspension Trail Bridge. The main criteria against which these two design concepts are evaluated is the shape of the river valley:
- When side banks are high enough to accommodate a hammock-like hanging walkway profile, B2P proceeds with a suspended bridge design, wherein the walkway hangs from two main rock abutments, which include a foundation system and a back anchor beam connected with masonry walls and a rock-filled ramp.
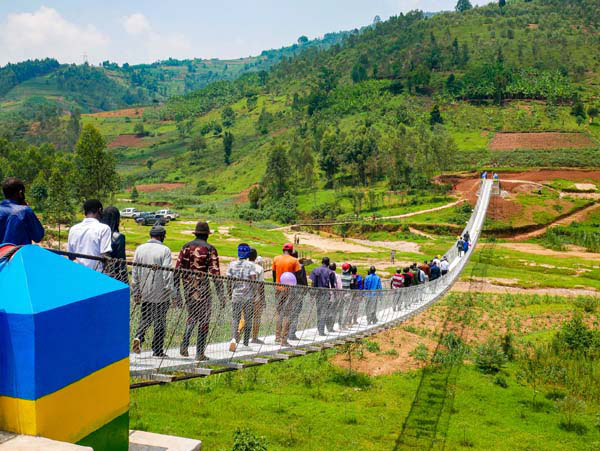
Ngoma suspended bridge
- Typically, in floodplains, the difference in height between the banks and the riverbed is not enough to permit the hanging walkway profile of a suspended bridge, so a suspension bridge design is generally needed. This more iconic bridge type (eg the Golden Gate Bridge) sees the walkway lifted by two tall steel towers, allowing space for an adequate freeboard, while the main cables are supported by concrete anchor systems.
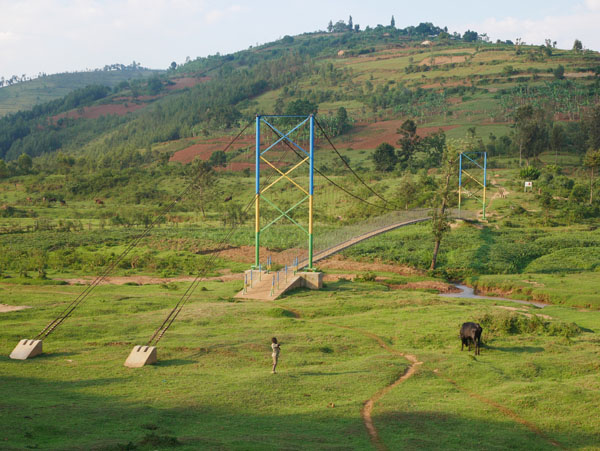
Runyani suspension bridge
Suspended trail bridge design
Due to the nature of the valley profiles where suspended trail bridges are built, which often feature steep slopes, the construction of this type of bridge often requires important excavations.
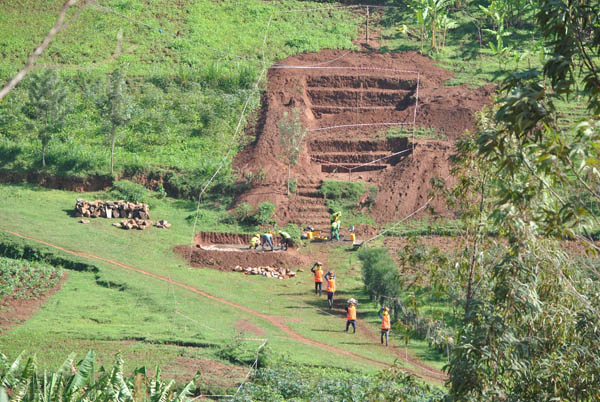
Abutment excavations for suspended bridge
The foundation and the entire sequence of tiers on top of it, all composed of a perimetral masonry wall filled with crushed rock topped with a concrete slab, are generally constructed first.
The two main reinforced concrete elements of a suspended abutment are the back anchor beam and the front towers, which lay on top of the tiers system.
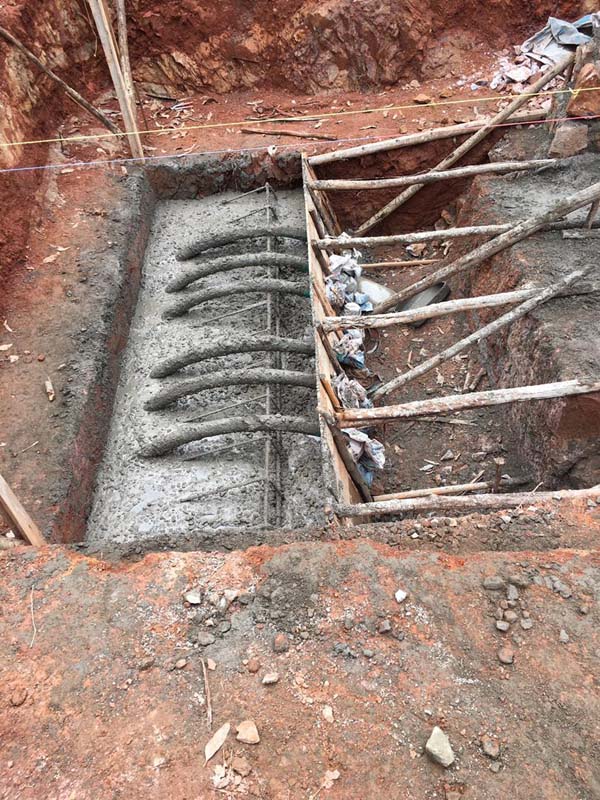
Reinforced concrete anchor beam for suspended bridge
The main cables loop around the anchor beam in the back, passing inside a series of plastic tubes cast in the concrete beam, and lay on top of the concrete towers transmitting the vertical component of the cable forces down to the foundation system.
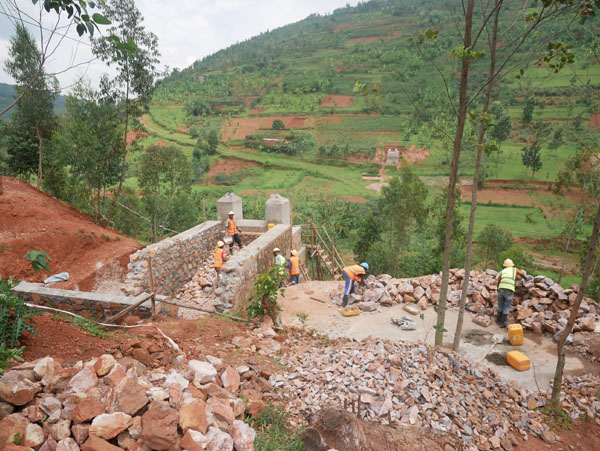
Abutment masonry walls for suspended bridge
The horizontal component of the cables is resisted by the entire abutment behaving like a rigid body, due to the ramp walls which connect the anchor beam in the back to the frontal foundation system.
The main cables can weigh up to 5kg/m, making the transport of the average 150m-long cable to what is often an extremely remote construction site a complicated endeavour.
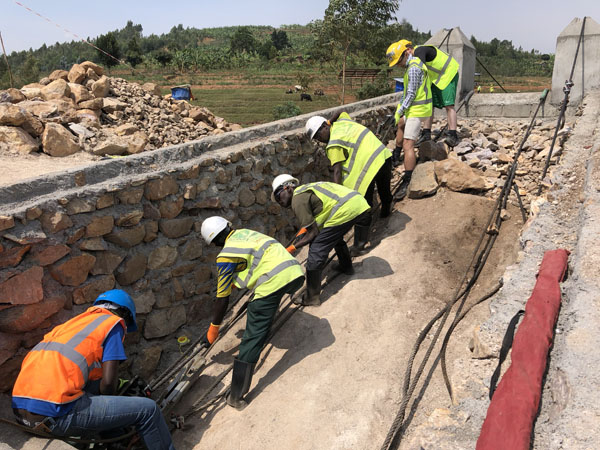
Cable positioning at the abutment
Following transport by truck to unload as near as possible to the site, the cable is then carried by hand down to the valley where each cable is eventually looped and fixed with clips to the anchor of one abutment, ready to be pulled with a cable-puller from the other side to reach the design hoisting sag (or design height).

Cables anchorage at the abutment
Once the main cables are up, the superstructure elements are the last remaining component.
The hangers, composed by a steel channel crossbeam and two rebar suspenders, are assembled on the ground before being launched from both abutments after connecting them to the main cables. Then the steel decking panels are installed one by one from both sides of the bridge, bolting them down to the transversal beams until they meet at mid span, completing the walkway surface.
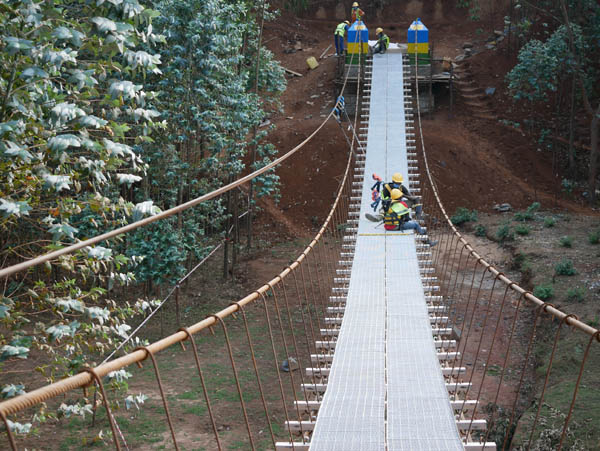
Deck construction for suspended bridge
Lastly, the lateral wire-mesh fence is installed, and the two ramps are filled with rock and topped with a concrete slab topping and lateral fence.
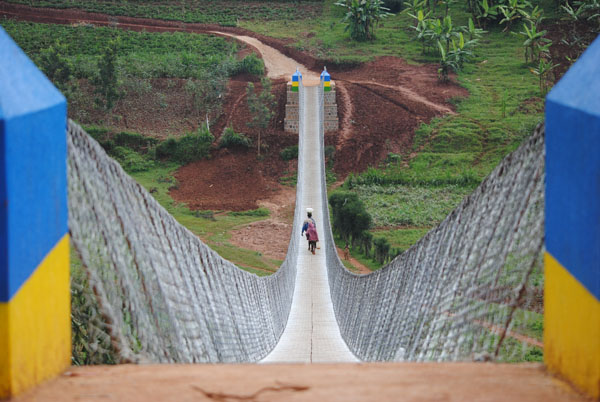
Suspended bridge completed
Suspension trail bridge design
In B2P’s suspension trail bridges, the anchor system is composed of a reinforced concrete anchor beam with two reinforced concrete arms that reach the surface and provide the anchor points for the main cables.
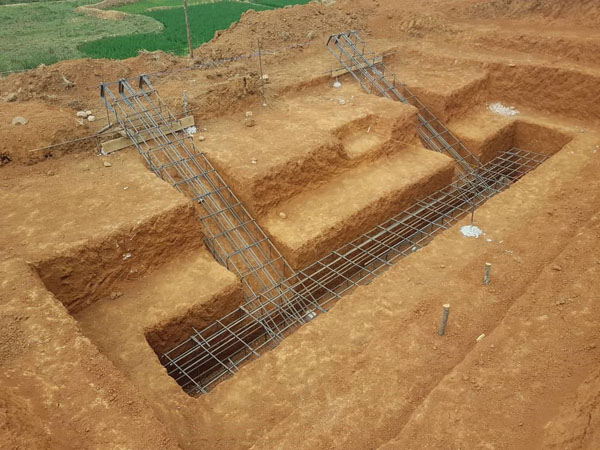
Anchor excavation and rebar cage for suspension bridge
The riverside part of the substructure is composed of a standard reinforced concrete footing with two reinforced concrete pedestals. A ramp formed by two lateral masonry walls, filled with rocks and topped with a concrete slab, permits access to walkway level at the height of the pedestals. Two steel towers, composed of two main vertical pipes connected with angular braces, are then assembled and positioned on top of the pedestals. A scaffold structure with a pulley system on top is installed in front of the pedestals with the aim of lifting the tower with a winch, making it rotate against its hinged base until reaching the vertical position and eventually being secured to the same scaffolding structure.
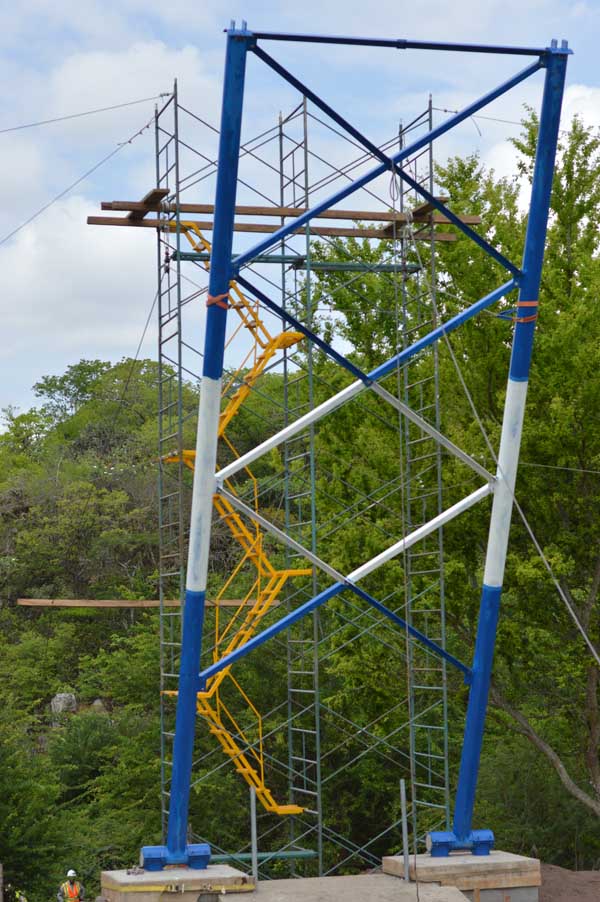
Suspension bridge tower lift
As with suspended bridges, cables are transported to site and then laid across the valley and secured on top of the towers and raised to the design height. Then the hangers, composed of a steel channel crossbeam and two rebar suspenders (different for each pair of hangers in this case), are assembled and launched from the top of both scaffolding structures. Two construction teams secured to a safety line will then start bolting the steel decking panels to the transversal beams, meeting at mid span to complete the decking surface.
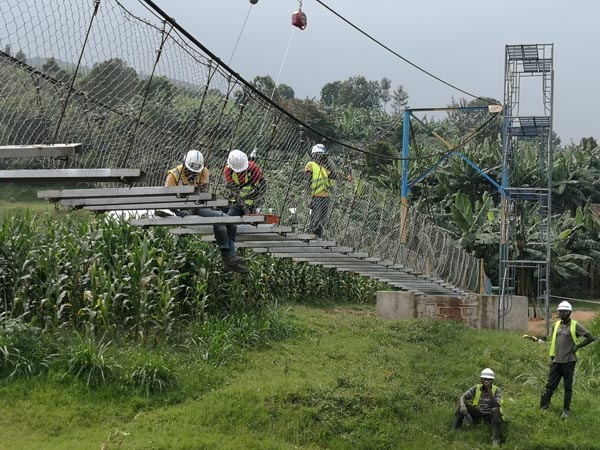
Construction of suspension bridge deck
A lateral wire-mesh fence is, again, the finishing detail, together with concrete lateral curbs to increase the stability of the walkway system and to protect the bottom of the fence.
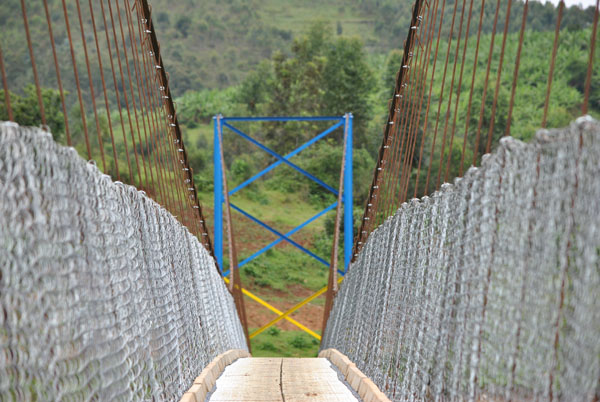
Suspension bridge completed
Hybrid trail bridge design
For both of the previous standard concepts, the height differential between the two towers is a critical and capped parameter. When its value is greater than 2% of the span of a suspension trail bridge, or 4% of that of a suspended trail bridge, the horizontal forces acting on the lower side of the structure begin to increase, destabilising the towers while jeopardising an optimal and serviceable walkway slope. Historically, this has called for either a customisation of the bridge design – for a forced change in position when possible – or for the rejection of the project.
This challenge has resulted in many rejected sites over time, all unable to accommodate our standard suspension or suspended designs due to a hilly riverbank on one side and a flat riverbank on the other. Determined to find a solution to work in this frequently occurring topography, the engineering department at B2P undertook development of a hybrid solution with a simple idea in mind: engineer the walkway to hang from a suspended abutment on the high, hilly side, and have it lifted up by a suspension steel tower on the low, flat side.
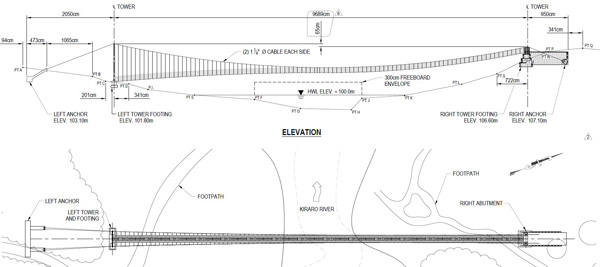
Layout of the Nyakabande-Bitaba hybrid bridge
The changes introduced by this new design option mainly affect geometry and dimensions of the structure, requiring only a couple of design details to significantly change:
- The cable sag (or cable height) must be in the order of magnitude of that for suspended bridges, with the cables higher and more tense as compared to a standard suspension bridge. This requires the suspension-side anchor to be larger and further distanced from the tower.
- The absence of walkway cables lowers the stabilising forces acting on the foundation of the suspended side abutment, forcing an increase of the dimensions of the front tiers, in concomitance with a different walkway landing detail in the middle of the concrete towers rather than in the front of the abutment.
But setting the technical details aside, let’s enjoy a couple of nice shots of the first hybrid bridge that B2P constructed: Nyakabande-Bitaba in Karongi District, situated in one of the many beautiful valleys that compose Rwanda’s topography. With a span of 97m, it opened to the public in June 2021.
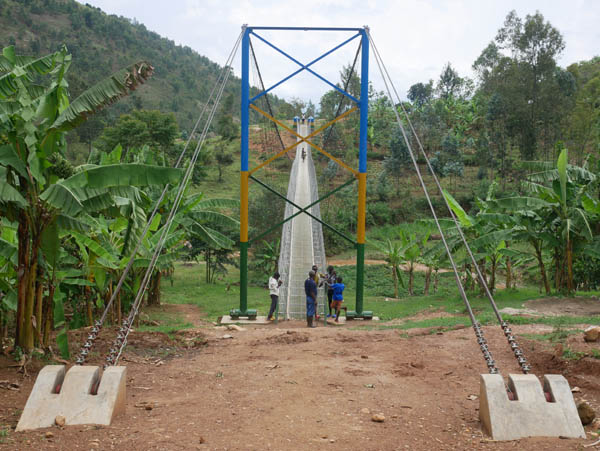
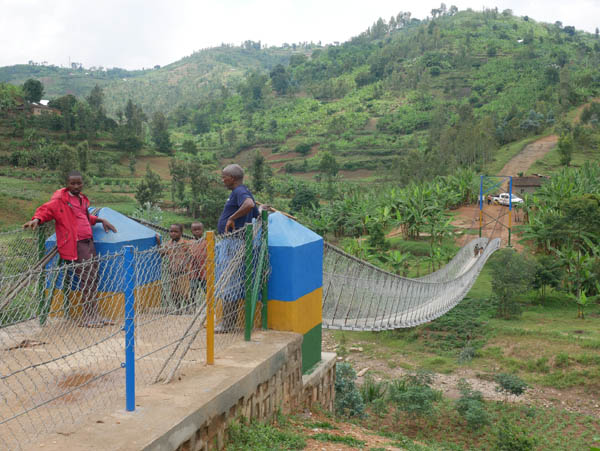
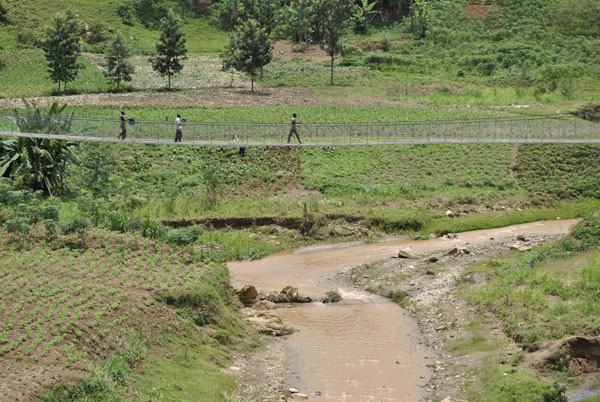
The addition of the hybrid bridge design to our set of standard designs is already showing promising results. Three hybrid bridges have been successfully completed to date between our Rwanda and Uganda programmes. Moreover, seven more trail bridges of this kind have been designed and are awaiting construction.
While the hybrid bridge does not provide a solution for all trail bridge engineering challenges, it has expanded B2P’s design options for a broader range of topographies, allowing for the possibility of a functional trail bridge for some previously rejected site locations and increasing the number of people who will gain access to the critical resources, people, and services on the other side of the river.
B2P’s engineering department continues to iterate and improve on our construction technology and design standards in order to continue in our commitment to end poverty caused by rural isolation. This is just one more step in our continuous effort to connect isolated communities to better life opportunities.
If you would like to learn more about Bridges to Prosperity and follow our work in East Africa and beyond, here are some useful links:
Facebook: https://www.facebook.com/BridgestoProsperity
Instagram: https://www.instagram.com/bridgestoprosperity/
Twitter: https://twitter.com/B2P
LinkedIn: https://www.linkedin.com/company/bridges-to-prosperity/
Vimeo: https://vimeo.com/bridgestoprosperity
If you would like more details on how you and your company can join us in East Africa and participate directly in the construction of a trail bridge, please visit: https://www.bridgestoprosperity.org/corporate/ or contact me directly on nicolaturrini@bridgestoprosperity.org.
See you with the next blog post in 2022!
Cheers,
Nico
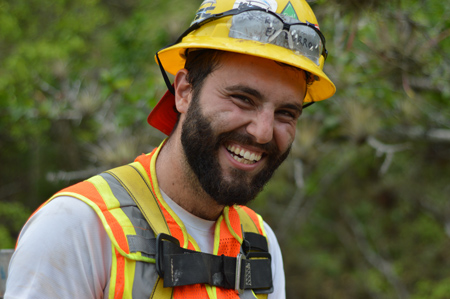
As a structural engineer, Nico has always been interested in bridges. After his studies in Modena (Italy), his engineering career started in Madrid with FHECOR Ingenieros Consultores, and continued in Nicaragua, Scotland and Rwanda with B2P. He has lived in Kigali (Rwanda) since 2018, carrying out the role of engineering manager and, from this year, managing B2P's international corporate partnerships. In his free time, he likes playing music, taking photographs, playing tennis and studying French.
B2P blog posts on bridgeweb.com can be found here (opens in new window).



